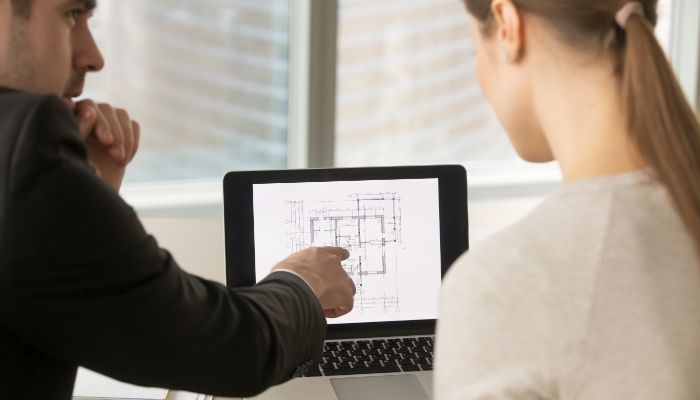Australia is the sixth-largest country in the world, with a total land area of over 7.6 million square kilometres. The nation’s capital is Canberra, and other major metropolitan areas are in Sydney, Melbourne, Brisbane, Perth, and Adelaide.
Over 26 million people of various ethnicities call Australia home. Most of them are concentrated on the metropolitan areas of the east coast. Living in a highly developed country, they all have access to a high quality of living.
Housing costs in Australia are relatively high. Nevertheless, between the high average wealth per adult and the array of grants available to home builders, many can still afford to own a house.
And with the help of home design and visualization experts like Threesixtydegrees Australia, living in your forever home is within reach.
Multi-format visualization from design experts offers many advantages when choosing a home plan. Below are some of its benefits.
Table of Contents
Fewer Mistakes During the Build
Building a house is complex and involves a lot of moving parts, from plumbers to electricians to a host of contractors. Each one is like a piece of a puzzle that must fit seamlessly into one another. The slightest misunderstanding could lead to mistakes that would affect the overall result of the project. And each mistake has cost implications.
A well-executed home design and visualization process prior to construction could help avoid these costly mistakes. With 3D renders and accurate plans, each person involved in the project could have a more detailed insight into their task, helping them execute it to perfection.
Better Understanding of the Structure
Home design and visualisation experts like Threesixtydegrees Australia could help prospective homeowners understand the structure better. Given the stress that comes with a project as massive as home building, this can be comforting.
In addition, this will empower you to make last-minute but important adjustments before proceeding with the construction. Some aspects of the structure are hard to imagine, and you could use the help of visual representations other than blueprints.
More Innovative Designs
Architects and designers are highly skilled. Access to visualization tools heightens their creativity and expertise further. This combination of capability and technology could lead to unique home plans and innovative designs that would bring the house of your dreams to life.

Flexibility
As your forever home begins to take shape in the design process, it is normal to come up with new ideas for it. With 3D renders and other visualisation tools from experts like Threesixtydegrees Australia, your architect and designer can readily integrate them into the current plan. What is more, you could easily revert to the previous version if it turns out that you prefer it more. This level of flexibility and responsiveness is hard to achieve with 2D blueprints.
Expert Advice
Nobody knows what you want for your dream home better than yourself. Still, you would need all the help you could get from design and planning experts. Architects and designers have the skills and tools to turn your vision into reality.
In addition, they can offer expert advice that would be critical to the home building process. For instance, there might be some features in your house “wish list” that is impractical from a construction perspective.
These experts could also recommend alternative materials for the construction that offer the same quality but cost much less. This could lower your overall cost significantly, making your life easier, and your home building experience better.

